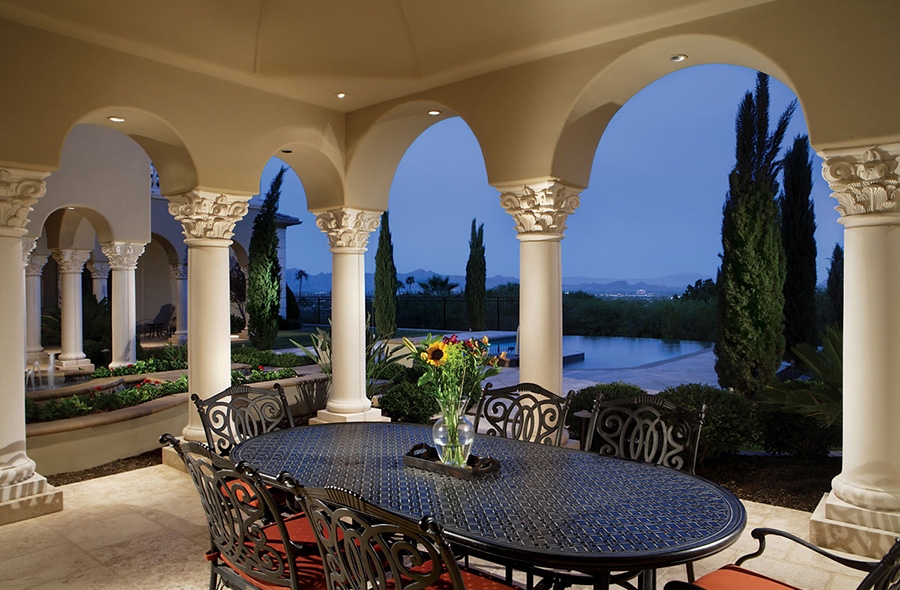
Perfectly scaled yet dramatic, stately and grand but unostentatious, and landscaped and detailed to the highest standards of care and craftsmanship, this 11,603-square-foot gated estate rests high on a 1.6-acre site on the east side of landmark Camelback Mountain in Paradise Valley.
From the upper level are city lights views east and vistas as far as Picketpost Mountain near Superior and from the Superstitions in Apache Junction to Red Mountain in Mesa to the McDowells in Scottsdale and adjacent Mummy Mountain. Just outside are cypress trees and fountains and a splashing waterway which leads to the heated pool and spa.
Designed and executed in 2009 to the owner’s exacting specifications, including interior design and furnishings, the home synthesizes Italian, Classical and Romanesque styles, such as the low-pitched roofs, archways and Corinthian columns outside and, inside, mosaic inlays and Doric columns along the grand-scale gallery/hallway, with focal-point art at each end. It is villa, chateau and palace.
The many features include four bedrooms, one a first-floor master bedroom suite with walk-in his and hers closets and a hand-sculpted onyx soaking tub in the regal bathroom; eight bathrooms, including three superlatively finished powder rooms; and a 1,000-square-foot guest house, with a hand-painted wildlife mural inspired by the owner’s frequent visits to Kenya.
A lower-level grottolike wine cellar and tasting room accommodates 1,500 bottles; here friends and family share their spirited experiences with Sharpie notes and signatures on the walls.
A six-car garage incorporates tandem parking in two bays for a car collection, and a large motorcourt, wrapping around the Camelback Mountain side of the home, accommodates guests comfortably without cluttering the front approach.
A butler’s pantry conveniently opens to an outside covered dining patio as well as to the entertaining-focused kitchen, with two granite-topped islands, a six-burner cooktop and two dishwashers. Details: Two alder spice racks pull out from the cabinetry, without compromising the integrity and beauty of the millwork.
The second-floor coffered-ceiling gentleman’s study/office is finished in alder, an oversized exercise room includes a wet bar and adjacent steam shower, and an upstairs billiards room and adjacent sitting gallery overlooking the living room are winning spaces for events such as a Superbowl party.
An elevator is at one end of the gallery/hallway, and, at the other, a solid cherrywood circular staircase, whose radiused millwork is one of so many of the home’s extraordinary details and finishes, including hand-painted ceilings, granite and marble.
Although large, the home is not intimidating or pretentious, unlike so many that try so hard to exude wealth and stature. This home exudes true elegance, which is all about quality in every detail, every aspect, every surface, every view corridor, window and door. Here is sophisticated quality for the most discerning — a home for those who know how to live well.
Offered at $6,195,000, this hillside estate can be seen by appointment only through Cheryl Anderson or Linda Miller.
cherylanderson.com . 602.312.6038

