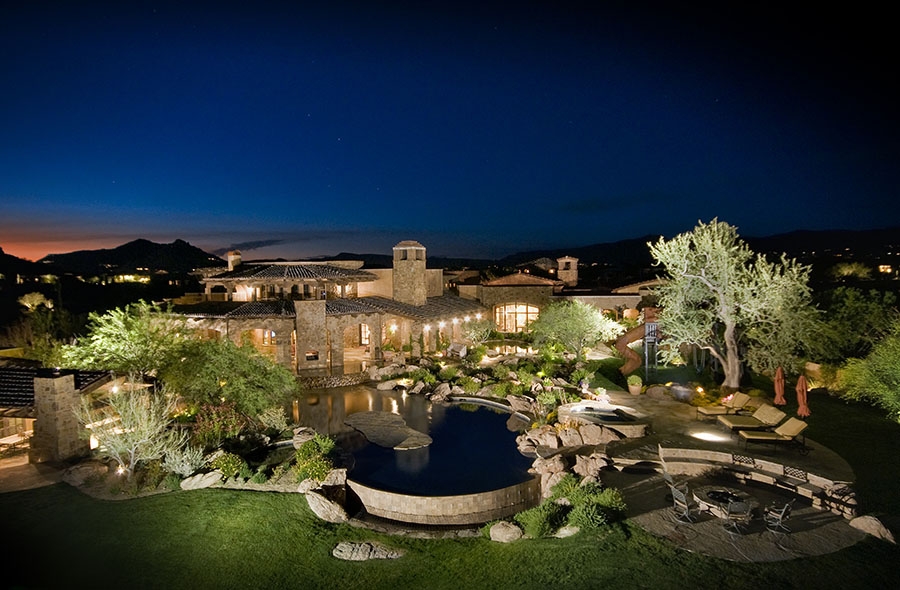
A Custom Tuscan Home in Whisper Rock
Although Architecture is a technical discipline, to me, it’s still an art form on a human scale. Licensed in several states, and with over 35 years of experience, I strive to create design work as both sculpture and a functional living environment.
Every commission is unique and must meet certain criteria to satisfy a client. The process of design involves effective communication and being a good listener. “Understanding and meeting our clients’ needs is the single most important factor in achieving success with a project. Architectural design is a very personal process … from conception to completion.” While many Architects’ design work occurs within a fairly narrow design range, I prefer to be known for my creative solutions involving a fairly wide range of design styles. One of my strengths is the diversity of work and my ability to interpret my clients’ needs without stylistic parameters. James Hann Design, AIA is “Art as Architecture where the greatest satisfaction is realizing my clients’ dreams.”
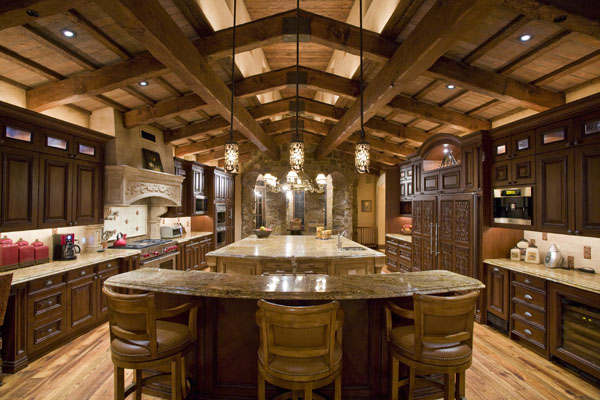
A Custom Tuscan Home in Whisper Rock
This Tuscan style estate suggests ‘fun’ both inside and out. In the front of the home, water flows out of a ‘broken down well’ to create a stream that culminates in a small pool adjacent to the outdoor breakfast area. Crossing a wooden bridge over this stream is necessary to get to the front door. An octagonal foyer with a vaulted ceiling leads to the great room with a view of the rear yard water features, golf course and distant mountains beyond. On one side of the home is the master suite with a private indoor / outdoor sitting area. A portion of the master patio was created to look like a ‘ruin’ of an existing structure to provide privacy. On the other side of the home are located the kitchen, breakfast area, and family room. The kitchen features clearstory windows to admit light, above exposed heavy timber beams. Just past the family room is a circular stone stair tower that leads to an upstairs entertainment area, with a ‘Juliet balcony’ that looks down into the family room. Downstairs is a ‘secret’, very contemporary, after hours, night club lounge. A small pool, just outside the great room window, is the start of a stream that leads to the large, negative edge pool. This pool features a ‘swim through’ island, a private ‘grotto’, and a swim up bar to the patio of the detached guest house. The covered patio for the main house features a ‘see-through’ fireplace that’s surrounded by water that ‘over flows’ a rock wall and into the main pool across a walkway.
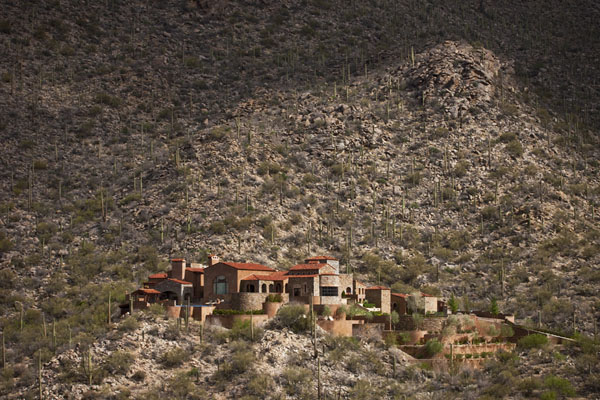
A Custom Mediterranean Home in Dove Mountain
This Mediterranean Estate is reminiscent of an Italian, hillside villa. Tucked into the adjacent hills, it blends in with its surroundings and features a series of stepped, landscaped terraces that flow gracefully down the hill. The entry is gained from the motor court by ascending a series of grand stairs to the entry tower. Through the entry tower is the entry piazza with an Italian water feature. Upon entering the foyer, one is greeted with a spectacular view to the distant mountains over the pool. To one side is a ‘groin vaulted’ formal drawing room with similar views. The billiard room is reached by descending a couple of stairs. The billiard room features a large bar with a panoramic view as a backdrop. Opposite the drawing room is a formal dining room with a groin vaulted ceiling. Nearby steps lead down to an authentic, traditional, wine cellar. Just past the dining room is the kitchen. The kitchen is a ‘country’ kitchen with a separate, dedicated baking area. The master suite is up a few steps and opens on to an outside patio featuring a natural, stone waterfall and spa. The guest rooms are separate and located on the other side of the entry piazza. The lower level is reached by an elevator or surrounding steps and houses the garage and storage areas. A free standing guest house, with two bedrooms, is located adjacent to the entry court.
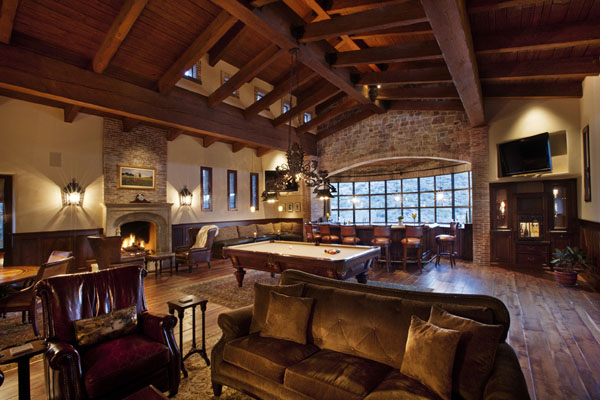
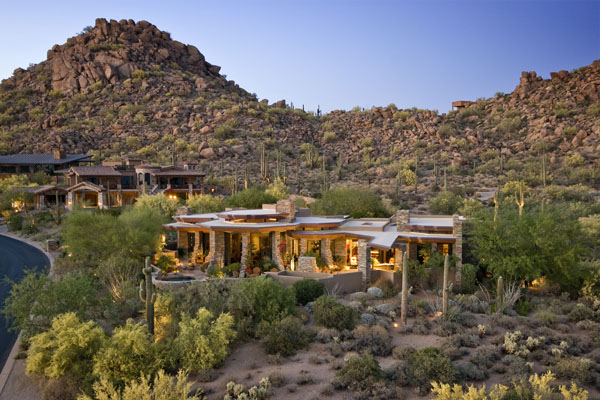
A Custom Contemporary Home in Estancia
This award winning, contemporary home also has a ‘rustic’ side to it. Stepped, stone columns support a series of overlapping flat roofs with a copper fascia. This ‘overlap’ provides a space for a clearstory window to be located between that allows indirect light to penetrate deeply into the interior, while protecting from direct solar heat gain. In an arid climate, this is vitally important. The open floor plan flows from the covered entry walk to the foyer, great room, dining room, study, kitchen and breakfast area. Between the stone columns, angled glass takes advantage of the panoramic views of the surrounding mountains. The glass also promotes the blending of the inside / outside space and in some areas, it’s difficult to distinguish between. The breakfast area boasts a series of sliding doors that come together at a right angle. When open, it gives the feeling of being outside, but with a roof over your head.
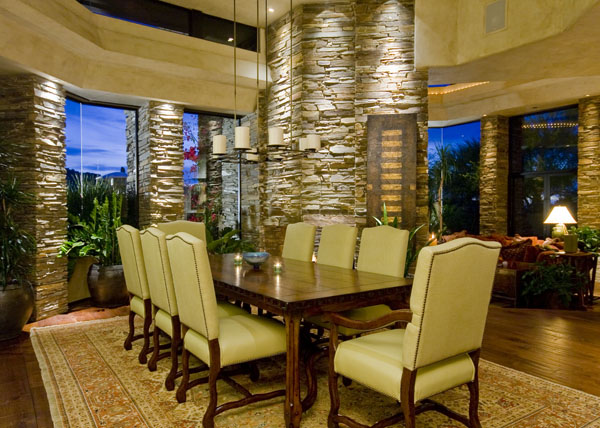
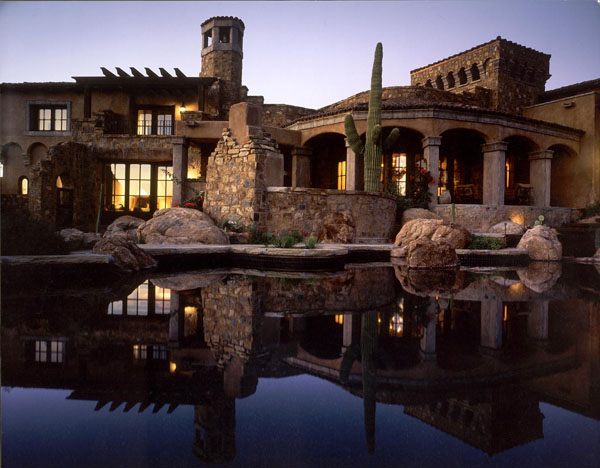
A Custom Tuscan Home in Estancia
This authentic, Mediterranean home was the recipient of the prestigious Gold Nugget Grand award. The concept was to create a stately, Mediterranean home that has a ‘timeless’ character; and as if it has been added onto over many generations. It’s nestled into a challenging site. The driveway winds around several very large boulders to a circular drive court surrounded by huge boulders. From the entry foyer, there is a view of a significant mountain peak, across the pool and down a golf course fairway that’s framed by the main window in the great room. To one side of the foyer is the study and master bedroom. The ceiling of the master features hand carved beams with small plaster ‘coved arches’ between. On the other side is the piano alcove, beneath the stone tower. The dining room, with a similar view as the great room, is adjacent to the kitchen, with a butler’s pantry between. The kitchen is defined by a series of stone arches, as if this area had been used for ‘stables’ for a previous generation. Access to the junior master suite and two guest rooms is up a stairway located between one of the stone arches. The rear yard features a small pool located next to the master patio that turns into a bubbling brook that empties into a large, negative edge pool; all with an expansive view of the golf course and mountain peak beyond.
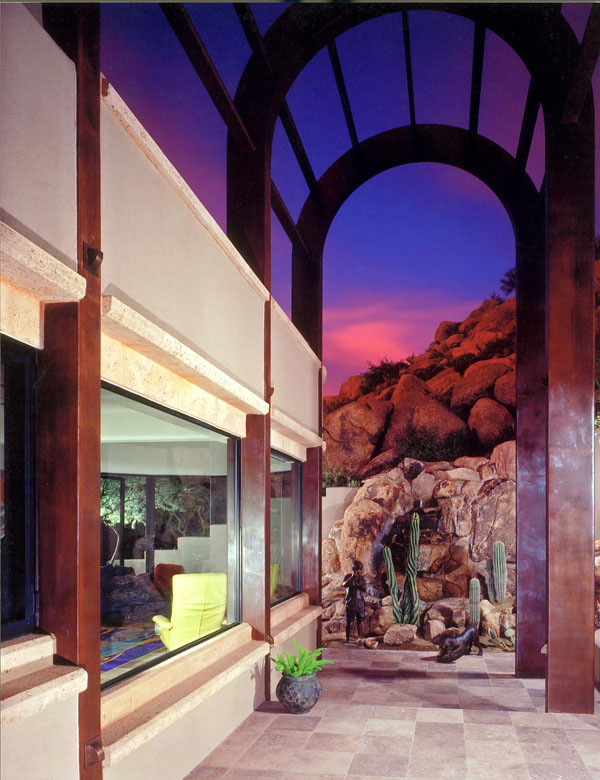
A Custom Modern Home in Estancia
This contemporary award winning home was created to complement, and to create a ‘backdrop’ for the ‘modern art’ collection that the owner has. A series of rusted, steel arches form an avenue for the entry and foyer to focus on the view to a mountain peak on one side, and a private rock ‘grotto’ on the other. The boulders on the hillside ‘flow’ down to a water feature and pool where a bronze statue of ‘A boy fishing with his dog’ is located. A large, central, circular stair, enclosed in a stone tower, provides access to the various rooms with multiple ‘stops’ along the way, eventually leading up to the master suite. A bridge from outside the master suite, and through the upper part of the foyer, gives access to the library that looks down into the great room.
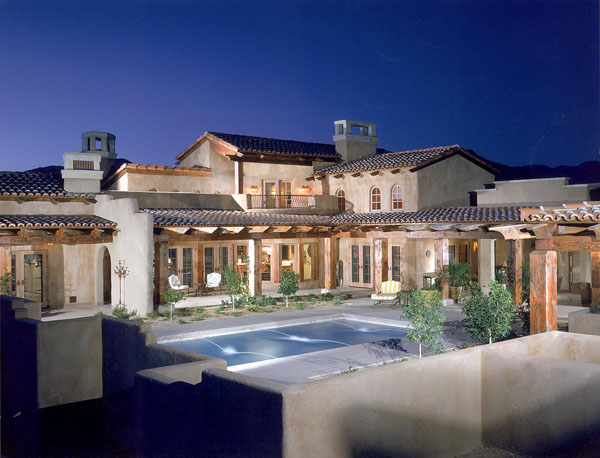
A Custom Hacienda Home in Desert Mountain
This award winning home is based on, and got its inspiration from, a traditional, Spanish ‘Hacienda’. The entrance is actually into the central, landscaped, courtyard. From here, access is gained into the main home through numerous pairs of French doors in the great room and the dining / reception area. The breakfast area is a round alcove just off of the kitchen with a view into the outdoor patio and pool area. Further down, the master suite also opens up to the central courtyard and pool area. Above the kitchen and breakfast area is a study featuring an outdoor patio / balcony with a view down into the central courtyard, and two indoor ‘balconies’ that look down into the dining / reception area. Across the central courtyard are located three guest suites, each having access to the pool area.
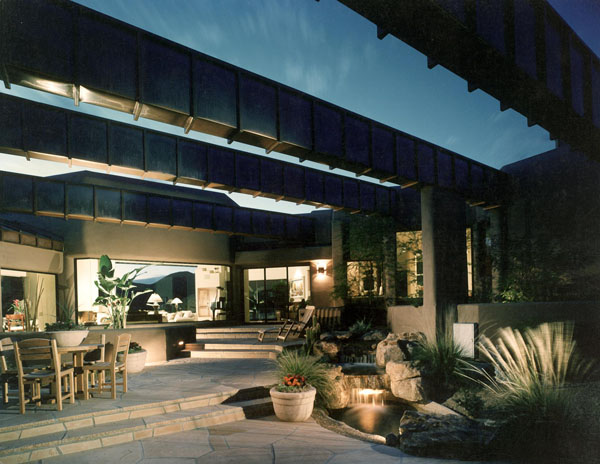
A Custom Desert Modern Home in Desert Mountain
This modern, southwest home promotes the concept of an open, central courtyard, in a more modern sense, with a series of overhead, copper beams. This courtyard also features a water course that works its way down several levels of patios and landscaping areas. These patios provide for indoor / outdoor living spaces including a master patio, a great room patio and an outdoor dining area with a BBQ. The overhead copper beams ‘step’ up and down with the home to create a giant ‘louver’. This ‘louver’ is open above, giving the feeling of having a protective, overhead ‘plane’, while acting to protect the courtyard from direct sunlight. This courtyard connects through the piano room of the home to the outdoor patio and pool area on the other side through a series of sliding doors that can be opened up to complete the indoor / outdoor living experience.

